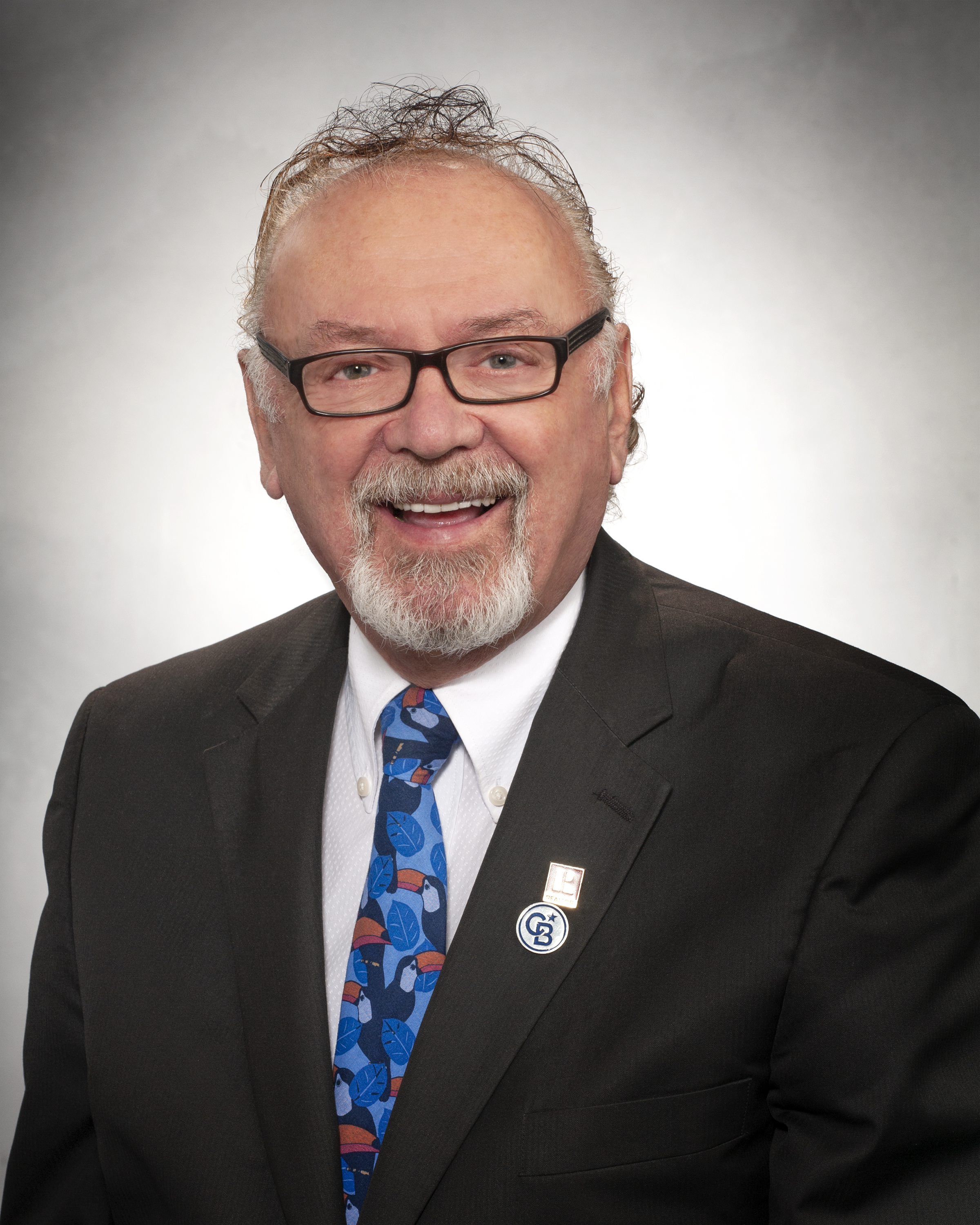Please visit our Open House at 114 Anna CRES in Martensville. See details here
Open House on Sunday, October 29, 2023 2:00PM - 3:30PM
Want a piece of country in the city? This is it! Huge lot that is 120 foot frontage by 140 feet deep. Half of it is undeveloped (except for one of the sheds) and could accommodate numerous RV's ,Boats, ATV's, a Swimming Pool as well as all of your toys. Totally fenced (just painted) back yard. The owner has taken very good care of the home and it doesn't require the normal number of "Honey Do's" that many homes need. Much of the interior has been freshly painted and the main floor has new light fixtures (all are LED) and some new light/fan combinations have a remote control. All of the windows are triple pane (except for the living room window which is double pane argon filled) to keep utility costs down. Talking about utility costs, a brand new Hi Efficiency furnace has just been installed. the furnace room also boasts a larger than normal hot water heater. The kitchen also has received a lot of attention: There is Brazilian granite countertops, a large pantry, Stainless Steel Fridge, SS Gas Range, SS Dishwasher. Solid Maple cabinetry. There is main floor laundry with two front-loading Kenmore machines. Just installed: a brand new Farlay Dual Glide Double Sliding PVC Patio Door (with screen door) - both doors open from the Left or from the Right. The basement has brand new carpet tiles installed. The DECK is outstanding: the upper is 12 ft. by 26 ft and is covered. The lower deck is 14 ft. by 26 ft. And there is an additional octagonal "gazebo dining deck" too. Single attached garage with direct access to the basement! Running out of space for more features, but also: brand new eavestroughs & downspouts, hot & cold running water at back of the house. The CoverAll structure in the back yard is included in the purchase and will stay. Call a Realtor to arrage a viewing
 Subscribe with RSS Reader
Subscribe with RSS Reader
















